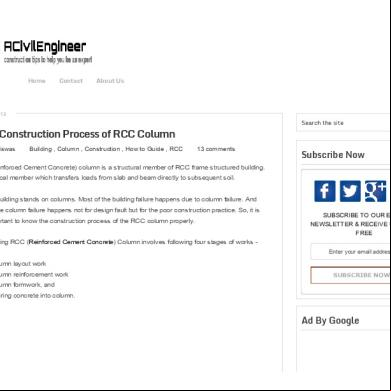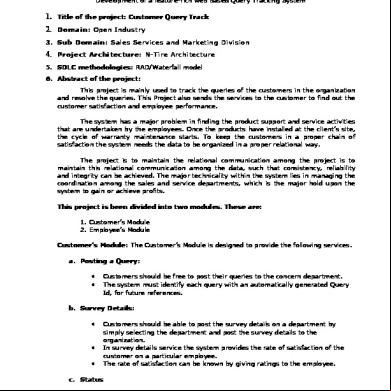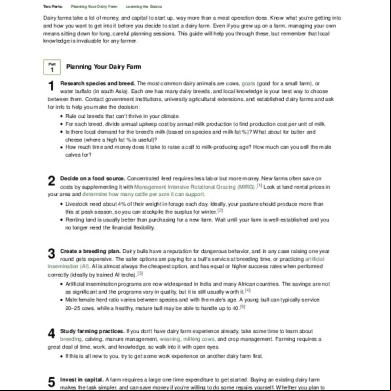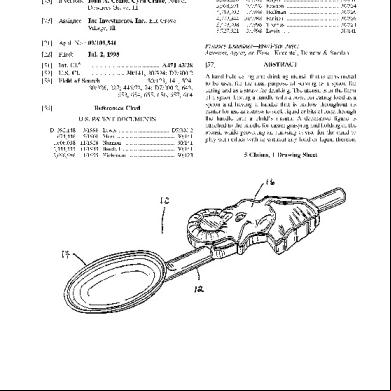Basic Construction Process Of Rcc Column _ A Civil Engineer 732r4x
This document was ed by and they confirmed that they have the permission to share it. If you are author or own the copyright of this book, please report to us by using this report form. Report 3b7i
Overview 3e4r5l
& View Basic Construction Process Of Rcc Column _ A Civil Engineer as PDF for free.
More details w3441
- Words: 1,523
- Pages: 10
Home
7/27/2013
Search the site
Basic Construction Process of RCC Column Liton Biswas
Building , Column , Construction , How to Guide , RCC
13 comments
Search!
Subscribe Now
RCC (Reinforced Cement Concrete) column is a structural member of RCC frame structured building. It's a vertical member which transfers loads from slab and beam directly to subsequent soil. A whole building stands on columns. Most of the building failure happens due to column failure. And most of the column failure happens not for design fault but for the poor construction practice. So, it is very important to know the construction process of the RCC column properly.
SUBSCRIBE TO OUR EMAIL NEWSLETTER & RECEIVE UPDATES FREE
Constructing RCC (Reinforced Cement Concrete) Column involves following four stages of works Enter your email address here
1. Column layout work 2. Column reinforcement work
SUBSCRIBE NOW !
3. Column formwork, and 4. Pouring concrete into column.
Ad By Google
Construction Process of RCC Column 1. Column layout work: In this stage of works the location of columns are determined practically in field. It is done by laying rope according to grids shown in the drawing and then mark the location of columns related to rope. In drawing, column locations are shown related to gridline with dimension. Practicaly, in field, ropes are our gridline. So we place columns related to ropeline by measuring dimension shown in the drawing.
Categories
2. Column Reinforcement work: After marking the column locations, we then start to place
Building Materials
reinforcement as instructed in the structural drawing. This is normally described in the drawing like
Concrete Technology Construction
How to Guide
C112#16 mm⌀ and stirrup10 mm⌀ @ 4" c/c. That means column C1 will have 12 numbers of 16 mm diameter bar as vertical bar and 10 mm diameter steel should be placed 4 inch center to center as stirrup.
Masonry Work Structural
or C28#20 mm⌀ + 10#16 mm⌀ and stirrup10 mm⌀ @ (4"+6") c/c. This C2 column's reinforcement specification means that it'll have 8 numbers of 20 mm diameter bar as well as 10 numbers of 16 mm diameter bar as vertical reinforcement and (4"+6") center to center of stirrups placement means middlehalf portion of clear height of column will have 6" center to center spacing of stirrups and upper onefourth as well as bottom onefourth height of column's clear height will hold stirrups at 4" center to center spacing. There is a sheet in structural drawing which contains structural notes from structural designer. In that drawing sheet, you'll find suggested lap length for column's steel of different diameter bar and other important notes. You should read those before column reinforcement work. 3. Column formwork: In building, floor height is normally kept 10 feet. If the slab has beam then we have to pour concrete up to beam bottom level. Suppose, beam height specified in drawing is 1'6". So, the casting height of our column will be 8'6". And our formwork height will be 8'6". But one thing should be considered here is that dropping concrete from above 5' height isn't suggested during pouring. Because it leads concrete segregation. So we should make oneside of column formwork within 5 feet height range. After casting 5 feet of column, we just lift the short side up to fullcasting height of column next day. Another way to cast column without segregation is to keep a small window at 5 feet level of fullheight formwork. After casting up to that level, close the window and cast the rest of the column. 4. Pouring concrete into column: Casting column is easy. For small quantity of concrete volume we normally depend on machinemix concrete and for large concrete quantity we order readymix concrete. I would suggest machinemix concrete. Because, if you use moving pump with readymix
Subscribe To Posts Comments
concrete and if you want not to exceed 5 feet height range for dropping concrete that would be difficult. If you don't use moving pump, yet there are some problems. Suppose, you have decided to use ready mix concrete without pump. In that case, you have to manually unload concrete on job site from ready mix concrete truck and have to manually pour into column. That'll take long time and you'll exceed initial setting time of concrete. As a result, concrete will lose its quality. So it is better to cast column with machinemix concrete.
YOUR TURN: How do you cast column? Do you maintain 5 feet height for dropping concrete? Do you use any ixture for dropping concrete above 5 feet height for avoiding segregation? Please share in comments...
NEWER POST COMMENT:
13 COMMENTS : NEGI May 2, 2014 at 9:12 AM What should keep in mind before casting of a column. Being an Engineer how to check that columns are in plumb, line and level. Reply
OLDER POST
CHANDRA SEKAR May 29, 2014 at 7:17 PM Mr.NEGI YOUR QUESTION IS CORRECT , I AM ALSO ASKING THIS QUESTION SO PLEASE ANY ONE ANSWER TO ME ALSO Reply
RAJSHEKAR Y June 20, 2014 at 10:47 AM Column height it is the height difference between the clear floor to floor height minus the the beam having greater depth meeting at the column junction.. column lining to be checked while you are casting of starters and plumb can be checked by dropping a plumb bub suspending it from top end of the column box to the lower part , you should measure using tape the diffrence between shuttering material and a thread u suspended should be same at top and bottom of column.. Reply
SUNDARAM SEKAR June 6, 2015 at 2:46 PM While filling the RCC column (with Box) with concrete, should it be filled to the full height of the column in one stretch? The common domestic construction practice is the column box is mounted ti half the height of the column filled with concrete on one day, and box is dismantled after setting and again mounted up to remaining top half and filled with concrete on another day. Is it a correct practice? My doubt is that will there be proper bonding between the already set concrete layer with the concrete poured over that then. Request clarification from Civil Engineers please Reply
MOINUDDIN ANSARI July 19, 2015 at 6:11 PM
why main reinforcement along longer direction in foundation Reply
MOINUDDIN ANSARI July 19, 2015 at 6:18 PM why not main R/F on distribution R/F in bottom mesh and why not distribution R/f on main R/f for top mesh . Reply
UNKNOWN November 18, 2015 at 9:06 PM @sundaram sekar bonding is done by placing stone over the finishing surface. Reply
MILTON OTIENO December 1, 2015 at 6:39 PM Hello this Milton,Is there any other way of laying out your column apart from the use of a rope and grid to obtain your grid line Reply
UNKNOWN December 17, 2015 at 12:23 PM I have seen that after putting the shutters in place the laborer hangs a brick and measures a distance from the shutter. Can anyone tell what are they measuring by this? Reply
SURAJ SHARMA February 28, 2016 at 11:00 PM I want to know how to check the regular zone and critical zone of the column.
Reply
SURAJ SHARMA February 28, 2016 at 11:01 PM I want to know how to check the regular zone and critical zone of the column. Reply
AARON CODY April 18, 2016 at 11:06 PM Thanks for sharing this post with the help of this post I learn how this RCC Column has been constructed. Ready Mix Concrete Reply
UNKNOWN May 4, 2016 at 2:38 AM Can anyone tell me what does this mean . Steel ( 8Y16 ) Binders ( Y8@15C/C ) Reply
Enter your comment...
Comment as:
Publish
Unknown (Google)
Sign out
Notify me
Preview
Blog Archive ► 2014 ( 4 )
Popular Posts How to calculate materials for differentratio
Translate Select Language
concrete ▼ 2013 ( 78 )
Powered by
Translate
► October ( 4 )
Basic Construction Process of RCC Column
► September ( 7 )
Various types of Foundation
► August ( 7 )
7 Test to Justify Brick Quality
▼ July ( 11 )
Maximum soil bearing capacity of different types of
Earthwork Checklist in Building Construction
soil
6 Ground Works to Prepare a Land for Building
Types of Estimates in Building Construction
Cons... Types of Paints Used in Building Construction Basic Construction Process of RCC Column Fundamental of Standard Proctor Test A Checklist for Brick Flat Soling 3 Most Affecting Factors of Soil Compaction 10 Must Follow Safety Tips for Construction Site Types of RCC Lintel and Advantage and Disadvantage... A Checklist for Quality Plaster Work, Last Part A Checklist for Quality Plaster Work, Part 2 A Checklist for Quality Plaster Work, Part 1
► June ( 9 ) ► May ( 10 ) ► April ( 9 ) ► March ( 11 )
► February ( 6 ) ► January ( 4 )
► 2012 ( 23 ) ► 2011 ( 5 )
Copyright @ 2016 A Civil Engineer .
Designed by Templateiy & CollegeTalks
7/27/2013
Search the site
Basic Construction Process of RCC Column Liton Biswas
Building , Column , Construction , How to Guide , RCC
13 comments
Search!
Subscribe Now
RCC (Reinforced Cement Concrete) column is a structural member of RCC frame structured building. It's a vertical member which transfers loads from slab and beam directly to subsequent soil. A whole building stands on columns. Most of the building failure happens due to column failure. And most of the column failure happens not for design fault but for the poor construction practice. So, it is very important to know the construction process of the RCC column properly.
SUBSCRIBE TO OUR EMAIL NEWSLETTER & RECEIVE UPDATES FREE
Constructing RCC (Reinforced Cement Concrete) Column involves following four stages of works Enter your email address here
1. Column layout work 2. Column reinforcement work
SUBSCRIBE NOW !
3. Column formwork, and 4. Pouring concrete into column.
Ad By Google
Construction Process of RCC Column 1. Column layout work: In this stage of works the location of columns are determined practically in field. It is done by laying rope according to grids shown in the drawing and then mark the location of columns related to rope. In drawing, column locations are shown related to gridline with dimension. Practicaly, in field, ropes are our gridline. So we place columns related to ropeline by measuring dimension shown in the drawing.
Categories
2. Column Reinforcement work: After marking the column locations, we then start to place
Building Materials
reinforcement as instructed in the structural drawing. This is normally described in the drawing like
Concrete Technology Construction
How to Guide
C112#16 mm⌀ and stirrup10 mm⌀ @ 4" c/c. That means column C1 will have 12 numbers of 16 mm diameter bar as vertical bar and 10 mm diameter steel should be placed 4 inch center to center as stirrup.
Masonry Work Structural
or C28#20 mm⌀ + 10#16 mm⌀ and stirrup10 mm⌀ @ (4"+6") c/c. This C2 column's reinforcement specification means that it'll have 8 numbers of 20 mm diameter bar as well as 10 numbers of 16 mm diameter bar as vertical reinforcement and (4"+6") center to center of stirrups placement means middlehalf portion of clear height of column will have 6" center to center spacing of stirrups and upper onefourth as well as bottom onefourth height of column's clear height will hold stirrups at 4" center to center spacing. There is a sheet in structural drawing which contains structural notes from structural designer. In that drawing sheet, you'll find suggested lap length for column's steel of different diameter bar and other important notes. You should read those before column reinforcement work. 3. Column formwork: In building, floor height is normally kept 10 feet. If the slab has beam then we have to pour concrete up to beam bottom level. Suppose, beam height specified in drawing is 1'6". So, the casting height of our column will be 8'6". And our formwork height will be 8'6". But one thing should be considered here is that dropping concrete from above 5' height isn't suggested during pouring. Because it leads concrete segregation. So we should make oneside of column formwork within 5 feet height range. After casting 5 feet of column, we just lift the short side up to fullcasting height of column next day. Another way to cast column without segregation is to keep a small window at 5 feet level of fullheight formwork. After casting up to that level, close the window and cast the rest of the column. 4. Pouring concrete into column: Casting column is easy. For small quantity of concrete volume we normally depend on machinemix concrete and for large concrete quantity we order readymix concrete. I would suggest machinemix concrete. Because, if you use moving pump with readymix
Subscribe To Posts Comments
concrete and if you want not to exceed 5 feet height range for dropping concrete that would be difficult. If you don't use moving pump, yet there are some problems. Suppose, you have decided to use ready mix concrete without pump. In that case, you have to manually unload concrete on job site from ready mix concrete truck and have to manually pour into column. That'll take long time and you'll exceed initial setting time of concrete. As a result, concrete will lose its quality. So it is better to cast column with machinemix concrete.
YOUR TURN: How do you cast column? Do you maintain 5 feet height for dropping concrete? Do you use any ixture for dropping concrete above 5 feet height for avoiding segregation? Please share in comments...
NEWER POST COMMENT:
13 COMMENTS : NEGI May 2, 2014 at 9:12 AM What should keep in mind before casting of a column. Being an Engineer how to check that columns are in plumb, line and level. Reply
OLDER POST
CHANDRA SEKAR May 29, 2014 at 7:17 PM Mr.NEGI YOUR QUESTION IS CORRECT , I AM ALSO ASKING THIS QUESTION SO PLEASE ANY ONE ANSWER TO ME ALSO Reply
RAJSHEKAR Y June 20, 2014 at 10:47 AM Column height it is the height difference between the clear floor to floor height minus the the beam having greater depth meeting at the column junction.. column lining to be checked while you are casting of starters and plumb can be checked by dropping a plumb bub suspending it from top end of the column box to the lower part , you should measure using tape the diffrence between shuttering material and a thread u suspended should be same at top and bottom of column.. Reply
SUNDARAM SEKAR June 6, 2015 at 2:46 PM While filling the RCC column (with Box) with concrete, should it be filled to the full height of the column in one stretch? The common domestic construction practice is the column box is mounted ti half the height of the column filled with concrete on one day, and box is dismantled after setting and again mounted up to remaining top half and filled with concrete on another day. Is it a correct practice? My doubt is that will there be proper bonding between the already set concrete layer with the concrete poured over that then. Request clarification from Civil Engineers please Reply
MOINUDDIN ANSARI July 19, 2015 at 6:11 PM
why main reinforcement along longer direction in foundation Reply
MOINUDDIN ANSARI July 19, 2015 at 6:18 PM why not main R/F on distribution R/F in bottom mesh and why not distribution R/f on main R/f for top mesh . Reply
UNKNOWN November 18, 2015 at 9:06 PM @sundaram sekar bonding is done by placing stone over the finishing surface. Reply
MILTON OTIENO December 1, 2015 at 6:39 PM Hello this Milton,Is there any other way of laying out your column apart from the use of a rope and grid to obtain your grid line Reply
UNKNOWN December 17, 2015 at 12:23 PM I have seen that after putting the shutters in place the laborer hangs a brick and measures a distance from the shutter. Can anyone tell what are they measuring by this? Reply
SURAJ SHARMA February 28, 2016 at 11:00 PM I want to know how to check the regular zone and critical zone of the column.
Reply
SURAJ SHARMA February 28, 2016 at 11:01 PM I want to know how to check the regular zone and critical zone of the column. Reply
AARON CODY April 18, 2016 at 11:06 PM Thanks for sharing this post with the help of this post I learn how this RCC Column has been constructed. Ready Mix Concrete Reply
UNKNOWN May 4, 2016 at 2:38 AM Can anyone tell me what does this mean . Steel ( 8Y16 ) Binders ( Y8@15C/C ) Reply
Enter your comment...
Comment as:
Publish
Unknown (Google)
Sign out
Notify me
Preview
Blog Archive ► 2014 ( 4 )
Popular Posts How to calculate materials for differentratio
Translate Select Language
concrete ▼ 2013 ( 78 )
Powered by
Translate
► October ( 4 )
Basic Construction Process of RCC Column
► September ( 7 )
Various types of Foundation
► August ( 7 )
7 Test to Justify Brick Quality
▼ July ( 11 )
Maximum soil bearing capacity of different types of
Earthwork Checklist in Building Construction
soil
6 Ground Works to Prepare a Land for Building
Types of Estimates in Building Construction
Cons... Types of Paints Used in Building Construction Basic Construction Process of RCC Column Fundamental of Standard Proctor Test A Checklist for Brick Flat Soling 3 Most Affecting Factors of Soil Compaction 10 Must Follow Safety Tips for Construction Site Types of RCC Lintel and Advantage and Disadvantage... A Checklist for Quality Plaster Work, Last Part A Checklist for Quality Plaster Work, Part 2 A Checklist for Quality Plaster Work, Part 1
► June ( 9 ) ► May ( 10 ) ► April ( 9 ) ► March ( 11 )
► February ( 6 ) ► January ( 4 )
► 2012 ( 23 ) ► 2011 ( 5 )
Copyright @ 2016 A Civil Engineer .
Designed by Templateiy & CollegeTalks










