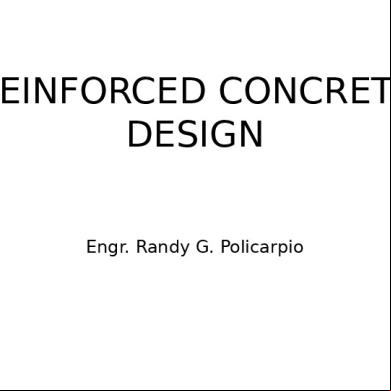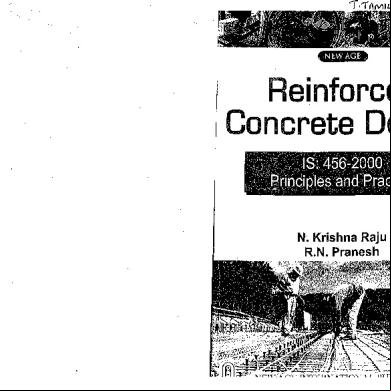Design Of Reinforced Concrete Exam 4v6k6k
This document was ed by and they confirmed that they have the permission to share it. If you are author or own the copyright of this book, please report to us by using this report form. Report 3b7i
Overview 3e4r5l
& View Design Of Reinforced Concrete Exam as PDF for free.
More details w3441
- Words: 685
- Pages: 5
SAB 3353 / SAM 3313 / SAA 3243
FINAL EXAMINATION SEMESTER II, SESSION 2011/2012 COURSE CODE
:
SAB3353/ SAM3313/ SAA3243
COURSE
:
REINFORCED CONCRETE DESIGN I
PROGRAMME
:
SAW
DURATION
:
3 HOURS
DATE
:
JUNE, 2012
INSTRUCTION TO CANDIDATES: 1.
ANSWERS ALL QUESTIONS
2.
ALL SOLUTIONS MUST BE IN ACCORDANCE WITH MS EN 1992-1-1: 2004
WARNING! Students caught copying/cheating during the examination will be liable for disciplinary actions and the faculty may recommend the student to be expelled from the study. This examination question consists of (5) printed pages only.
1
SAB 3353 / SAM 3313 / SAA 3243
Q1.
(a)
A simply ed beam is carrying a uniformly distributed load along the span. Sketch the variation of strain and stress at mid-span under serviceability and ultimate limits states condition. (4 marks)
(b)
Figure Q1(a) shows the cross section of a triangular reinforced concrete element and tension reinforcement of 3H25. The beam was design using Grade 30 concrete. Determine the moment capacity of the beam. (6 marks)
FIGURE Q1(a) (c)
Figure Q1(b) shows part of the floor plan of a reinforced concrete office building. During construction, slabs and beams are cast together.All slabs are at the same level except A2-B/4-5 which drop50 mm. Figure Q1(c) shows the cross-section of beam and slab. Design data related to the action and construction material are as follows: Variable action A2-B/4-5 Variable action A-A1/4-5 Floor finishes, ceiling and building services Characteristics cylinder strength of concrete, fck
= = = =
3.0 kN/m2 4.0 kN/m2 1.5 kN/m2 30 N/mm2
By assuming the diameter of flexural reinforcement is 20 mm, the diameter of shear link is 10 mm and cover to main reinforcement is 30mm, design and show the detail drawing in longitudinal section for beam A2/4-5. Beam A2/4-5 also carries a 3 m high brick-wall with a density of 2.6 kN/m2 (please omit the transverse shear link design). (30 marks)
2
SAB 3353 / SAM 3313 / SAA 3243
(b) Plan view
50
125
450
125
250
(c) Cross section A-A (Beam A2/4-5) (All dimensions are in mm unless stated) FIGURE Q1
3
SAB 3353 / SAM 3313 / SAA 3243
Q2.
(a)
Briefly explain the flexural behavior of one-way and two-way slabs. (5 marks)
(b)
Figure Q2 shows the layout plan of beams and slabs for the first floor of a reinforced concrete building. The concrete for the slabs and beams will be poured simultaneously and the overall thickness of the slab is 150 mm. Apart from self-weight, the slab carries a characteristic variable action of 3 kN/m2 and characteristic permanent actionfrom floor finishes and ceiling of1.0kN/m2. The characteristic strength for concrete and steel reinforcement are 25 N/mm2 and 500N/mm2, respectively. The nominal cover is 25 mm. Design all the flexural reinforcement for slab A-B/1-3 and B-C/1-3 (assume bar size of 10 mm) and sketch the reinforcement details of the slab in the x direction (cross-section). (25 marks) (30 marks)
1
3
6000
A
2500
250 x 500
250 x 500
250 x 500
250 x 500
4000
B
C 250 x 500
FIGURE Q2
4
SAB 3353 / SAM 3313 / SAA 3243
Q3.
(a)
5
In the calculation of design forces in the tendons, allowance should be made for the appropriate losses of prestress. Discuss three of the losses which may be contributing to the overall performance of a prestressed structure. (10 marks)
(b) Figure Q3 shows the cross section of a 15 m span simply ed prestressed pre-tension concrete bridge beam. The prestressing force for each tendon is 240 kN. The characteristics concrete cylinder strength at service and transfer are 50 N/mm2 and 36 N/mm2, respectively. The short and long term losses are estimated at 10% and 20% respectively. Based on the above information, determine the minimum imposed load for the beam to withstand if deflection is not allowed at service. (20 marks) (30 marks) 300
Second moment of area = 3.402 1010 mm4
ytop = 332 mm
152
76 76
N.A FIGURE Q3 913
381
152
ybottom = 581 mm
(All dimensions are in mm)
Tendon
152 51 51 152
51 51 452
FINAL EXAMINATION SEMESTER II, SESSION 2011/2012 COURSE CODE
:
SAB3353/ SAM3313/ SAA3243
COURSE
:
REINFORCED CONCRETE DESIGN I
PROGRAMME
:
SAW
DURATION
:
3 HOURS
DATE
:
JUNE, 2012
INSTRUCTION TO CANDIDATES: 1.
ANSWERS ALL QUESTIONS
2.
ALL SOLUTIONS MUST BE IN ACCORDANCE WITH MS EN 1992-1-1: 2004
WARNING! Students caught copying/cheating during the examination will be liable for disciplinary actions and the faculty may recommend the student to be expelled from the study. This examination question consists of (5) printed pages only.
1
SAB 3353 / SAM 3313 / SAA 3243
Q1.
(a)
A simply ed beam is carrying a uniformly distributed load along the span. Sketch the variation of strain and stress at mid-span under serviceability and ultimate limits states condition. (4 marks)
(b)
Figure Q1(a) shows the cross section of a triangular reinforced concrete element and tension reinforcement of 3H25. The beam was design using Grade 30 concrete. Determine the moment capacity of the beam. (6 marks)
FIGURE Q1(a) (c)
Figure Q1(b) shows part of the floor plan of a reinforced concrete office building. During construction, slabs and beams are cast together.All slabs are at the same level except A2-B/4-5 which drop50 mm. Figure Q1(c) shows the cross-section of beam and slab. Design data related to the action and construction material are as follows: Variable action A2-B/4-5 Variable action A-A1/4-5 Floor finishes, ceiling and building services Characteristics cylinder strength of concrete, fck
= = = =
3.0 kN/m2 4.0 kN/m2 1.5 kN/m2 30 N/mm2
By assuming the diameter of flexural reinforcement is 20 mm, the diameter of shear link is 10 mm and cover to main reinforcement is 30mm, design and show the detail drawing in longitudinal section for beam A2/4-5. Beam A2/4-5 also carries a 3 m high brick-wall with a density of 2.6 kN/m2 (please omit the transverse shear link design). (30 marks)
2
SAB 3353 / SAM 3313 / SAA 3243
(b) Plan view
50
125
450
125
250
(c) Cross section A-A (Beam A2/4-5) (All dimensions are in mm unless stated) FIGURE Q1
3
SAB 3353 / SAM 3313 / SAA 3243
Q2.
(a)
Briefly explain the flexural behavior of one-way and two-way slabs. (5 marks)
(b)
Figure Q2 shows the layout plan of beams and slabs for the first floor of a reinforced concrete building. The concrete for the slabs and beams will be poured simultaneously and the overall thickness of the slab is 150 mm. Apart from self-weight, the slab carries a characteristic variable action of 3 kN/m2 and characteristic permanent actionfrom floor finishes and ceiling of1.0kN/m2. The characteristic strength for concrete and steel reinforcement are 25 N/mm2 and 500N/mm2, respectively. The nominal cover is 25 mm. Design all the flexural reinforcement for slab A-B/1-3 and B-C/1-3 (assume bar size of 10 mm) and sketch the reinforcement details of the slab in the x direction (cross-section). (25 marks) (30 marks)
1
3
6000
A
2500
250 x 500
250 x 500
250 x 500
250 x 500
4000
B
C 250 x 500
FIGURE Q2
4
SAB 3353 / SAM 3313 / SAA 3243
Q3.
(a)
5
In the calculation of design forces in the tendons, allowance should be made for the appropriate losses of prestress. Discuss three of the losses which may be contributing to the overall performance of a prestressed structure. (10 marks)
(b) Figure Q3 shows the cross section of a 15 m span simply ed prestressed pre-tension concrete bridge beam. The prestressing force for each tendon is 240 kN. The characteristics concrete cylinder strength at service and transfer are 50 N/mm2 and 36 N/mm2, respectively. The short and long term losses are estimated at 10% and 20% respectively. Based on the above information, determine the minimum imposed load for the beam to withstand if deflection is not allowed at service. (20 marks) (30 marks) 300
Second moment of area = 3.402 1010 mm4
ytop = 332 mm
152
76 76
N.A FIGURE Q3 913
381
152
ybottom = 581 mm
(All dimensions are in mm)
Tendon
152 51 51 152
51 51 452





