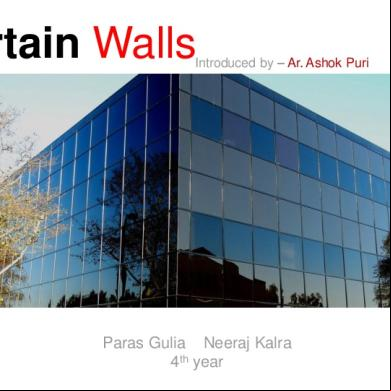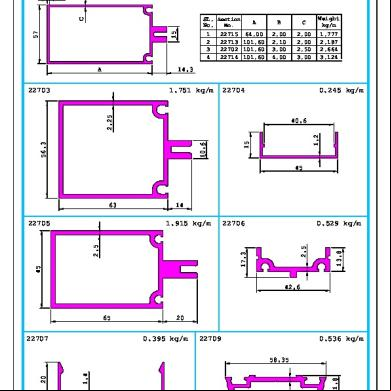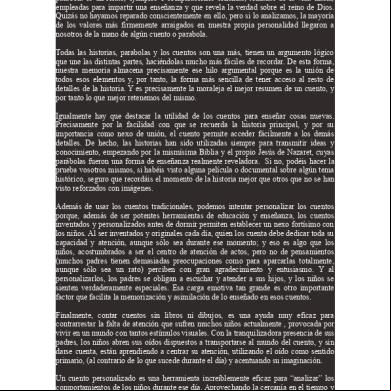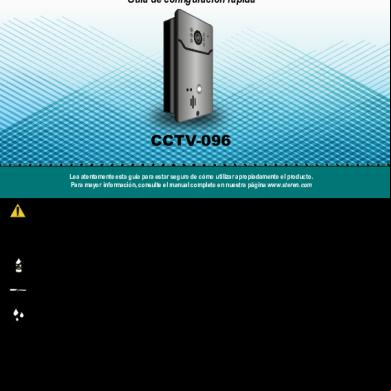Lever House Curtain Wall 1952 63664
This document was ed by and they confirmed that they have the permission to share it. If you are author or own the copyright of this book, please report to us by using this report form. Report 3b7i
Overview 3e4r5l
& View Lever House Curtain Wall 1952 as PDF for free.
More details w3441
- Words: 1,161
- Pages: 9
LEVER
Architects: Skidmore, Owings & Merrill Stritettiral Engineers: Weiskopf & Pickworth Mecltatiical Engineers: Jaros, Baum & Bolles
H O U S E , N E W YO R K : G L A S S A N D S T E E L WA L L S Interior Design: Raymond Loewy Associates Contractor: George A. Fuller Company
THE EXTERIOR OF LEVER HOUSE—24 stories of bluegreen heat-resistant glass and stainless steel—was a technical design problem which required the t efforts of architects, engineers, general contractors and subcontractors. Its glass-paned skin is designed to be kept sparkling clean (Lever Brothers, manufacturers of soaps and detergents, are naturally pleased at this) with minimum difficulty or expense. The building has no openable sash. This not only prevents the entrance of the big city's dirt and grime, but is a means of reducing the total air conditioning load. It also lessens interior maintenance. The heat-resistant glass likewise reduces both the air conditioning load and sun or sky glare. Wire glass faces the spandrels, which the building code required to be of masonry. The structure itself is of conventional steel frame, with tower bays so laid out that only narrow vertical mullions, formed of paired channel shapes, interrupt the glass. Horizontal mullions and muntins are similarly fight in section; all are sheathed with 16-ga Type 302 stainless steel which is secured to the exterior glazing channels with hand-driven screws. Glazing channels were in turn screwed to structural mullions; the operation (see details on following pages) took time and was obviously expensive. However, this office building was designed for sole occupancy by Lever Brothers - even its ground floor has no tenants; a reasonably high construction cost, commensurate with the aim of providing an imposing, almost institutional, edifice, was not inappropriate. The openness of the ground floor (where much of the area is garden and pedestrian walks with only the essentials enclosed in glass) is also somewhat monumental, if not in expression certainly in its fundamental regard Photo opposite: Ben Schnall
JUNE 1952
131
Photo courtesy Geo. A. Fuller Co.
LEVER HOUSE
for the citizens of New York. In this aspect, the entire structure is thoughtful, pleasant and a decided advance over the average speculative building. Above the few lower stories the tower is so designed that its slim bulk permits what it can of a city vista—an impression heightened by the contrasting surroundings. This is something to be grateful for. Like the U. N. Secretariat, like the new Carnegie building now under construction (see preceding pages), it is a narrow slab, which means that the typical office floor will contain few dark cubicles. The design is an enlightened venture in public relations, and is to be applauded; the glass and metal skin, also a source of public interest, becomes rather a stunt by comparison. In plan, the enclosed ground-floor area contains display and reception space, waiting areas for visitors, a demonstration kitchen and an auditorium. On the second floor are employees' lounge, medical suite, general office facilities. On the third floor, lowest of the tower, is the employees' cafeteria overlooking roof terraces. The remaining floors, up through the 21st, house offices of the parent and subsidiary companies. Above are the equivalent of three floors of mechanical equipment. In addition to complete air conditioning, the building is fitted with what has been called "the most modern fire alarm equipment"; and with a conveyor system, newly developed, which not only picks up internal and outside communications and distributes them vertically, but also transports them horizontally to the mail room. In such technical aspects, Lever House is marvelously ingenious.
132
AECHITECTURAL RECORD
Photo courtesy Lever Brothers
Applying the glass-and-steel skin: facing page, fundamental structure complete, stainless steel being applied, June 1, 1951. Above, left, setting stainless steel (note hand tools bottom of photo); center, close-up at spandrel, viewed from window-washing gondola; right, stainless steel interior sills, flush with spandrel , are also outlets for high-velocity air conditioning system. In details, note cap, shield and sleeve flashings
SPANDREL MULLION
HORIZONTAL MULLION
EXPLODED DIAGRAM,
juncture of horizontal mullion and vertical rail which guides windowwashing gondola
JUNE 1952
133
Joseph W. .Molitor
LEVER HOUSE
Heat-resistant glass—1404 panes—and stainless steel are cleaned by two men with water, detergent and squeegees, from a traveling gondola. Top left, gondola at top of tower; center, 1O 1/2 ton power plant travels around perimeter of roof on railroad rails (gondola is being positioned to go over the parapet); right, flat mullions steady plastic rollers at ends of gondola. Lever House gondola is not the first window-washing machine. Center, left, shows one prototype used on Wake County Office Building, Raleigh, N. C. William H. Dietrick, Architect) published in ARCHITECTURAL RECORD Sept. 1951, pp. 149-151. Others have been employed in this country and abroad
Stainless steel is also employed extensively inside the building. Left, stainless steel revolving door and housing, with air conditioning outlet in jamb; above, stainless-steel-sheathed columns at sidewalk arcade; note open ground floor
Photo opposite: Ben Schnall
134
ARCHITECTURAL RECORD
A
DRAMATIC tower of glass, steel, and light, Lever House is acknowledged as an outstanding contribution to the development of modern office living. Planned throughout to provide ideal conditions for the work and relaxation of the 1200 employees of worldfamous Lever Brothers Company and its four divisions, the 21-story structure is a tribute to those responsible for its conception and construction. Contributing to the comfort, cleanliness, and efficiency of Lever House is the unique high pressure air conditioning system that delivers fresh, filtered, right-temperatured air in interior as well as perimeter zones.
This high pressure system resulted in elimination of a costly penthouse on the roof, elimination of return air ductwork on each floor, and a 50% reduction in the space normally required between furred ceiling and floor above.
Tuttle & Bailey Type HPD High Pressure Supply Air Units selected for installation throughout Lever House were specially designed to handle the branch duct velocity of 3500 FPM. Supply air entering the housing from the branch duct es through an air foil type high pressure damper into an expansion silencer chamber where press-ure is reduced from a branch duct pressure of 4" to 0.4" water gauge. A circular jet induces room air into the unit where it mixes with the primary air stream, and then discharges through the diff face. Other Tuttle & Bailey equipment installed includes Type D square return air units designed to match supply diffs ... Type AL Aeroline return inlets . . . and, in the lobby, a special combination supply and return linear unit.
From preliminary stage to job completion, Tuttle & Bailey engineers worked closely with the engineering and architectural staffs. To be closely associated with so important a development as the high pressure air conditioning installation in Lever
House is a unique experience for any manufacturer of air distribution equipment. Only through such experience in the field — coupled with a continuing program of laboratory research — is leadership maintained.
Architects: Skidmore, Owings & Merrill Stritettiral Engineers: Weiskopf & Pickworth Mecltatiical Engineers: Jaros, Baum & Bolles
H O U S E , N E W YO R K : G L A S S A N D S T E E L WA L L S Interior Design: Raymond Loewy Associates Contractor: George A. Fuller Company
THE EXTERIOR OF LEVER HOUSE—24 stories of bluegreen heat-resistant glass and stainless steel—was a technical design problem which required the t efforts of architects, engineers, general contractors and subcontractors. Its glass-paned skin is designed to be kept sparkling clean (Lever Brothers, manufacturers of soaps and detergents, are naturally pleased at this) with minimum difficulty or expense. The building has no openable sash. This not only prevents the entrance of the big city's dirt and grime, but is a means of reducing the total air conditioning load. It also lessens interior maintenance. The heat-resistant glass likewise reduces both the air conditioning load and sun or sky glare. Wire glass faces the spandrels, which the building code required to be of masonry. The structure itself is of conventional steel frame, with tower bays so laid out that only narrow vertical mullions, formed of paired channel shapes, interrupt the glass. Horizontal mullions and muntins are similarly fight in section; all are sheathed with 16-ga Type 302 stainless steel which is secured to the exterior glazing channels with hand-driven screws. Glazing channels were in turn screwed to structural mullions; the operation (see details on following pages) took time and was obviously expensive. However, this office building was designed for sole occupancy by Lever Brothers - even its ground floor has no tenants; a reasonably high construction cost, commensurate with the aim of providing an imposing, almost institutional, edifice, was not inappropriate. The openness of the ground floor (where much of the area is garden and pedestrian walks with only the essentials enclosed in glass) is also somewhat monumental, if not in expression certainly in its fundamental regard Photo opposite: Ben Schnall
JUNE 1952
131
Photo courtesy Geo. A. Fuller Co.
LEVER HOUSE
for the citizens of New York. In this aspect, the entire structure is thoughtful, pleasant and a decided advance over the average speculative building. Above the few lower stories the tower is so designed that its slim bulk permits what it can of a city vista—an impression heightened by the contrasting surroundings. This is something to be grateful for. Like the U. N. Secretariat, like the new Carnegie building now under construction (see preceding pages), it is a narrow slab, which means that the typical office floor will contain few dark cubicles. The design is an enlightened venture in public relations, and is to be applauded; the glass and metal skin, also a source of public interest, becomes rather a stunt by comparison. In plan, the enclosed ground-floor area contains display and reception space, waiting areas for visitors, a demonstration kitchen and an auditorium. On the second floor are employees' lounge, medical suite, general office facilities. On the third floor, lowest of the tower, is the employees' cafeteria overlooking roof terraces. The remaining floors, up through the 21st, house offices of the parent and subsidiary companies. Above are the equivalent of three floors of mechanical equipment. In addition to complete air conditioning, the building is fitted with what has been called "the most modern fire alarm equipment"; and with a conveyor system, newly developed, which not only picks up internal and outside communications and distributes them vertically, but also transports them horizontally to the mail room. In such technical aspects, Lever House is marvelously ingenious.
132
AECHITECTURAL RECORD
Photo courtesy Lever Brothers
Applying the glass-and-steel skin: facing page, fundamental structure complete, stainless steel being applied, June 1, 1951. Above, left, setting stainless steel (note hand tools bottom of photo); center, close-up at spandrel, viewed from window-washing gondola; right, stainless steel interior sills, flush with spandrel , are also outlets for high-velocity air conditioning system. In details, note cap, shield and sleeve flashings
SPANDREL MULLION
HORIZONTAL MULLION
EXPLODED DIAGRAM,
juncture of horizontal mullion and vertical rail which guides windowwashing gondola
JUNE 1952
133
Joseph W. .Molitor
LEVER HOUSE
Heat-resistant glass—1404 panes—and stainless steel are cleaned by two men with water, detergent and squeegees, from a traveling gondola. Top left, gondola at top of tower; center, 1O 1/2 ton power plant travels around perimeter of roof on railroad rails (gondola is being positioned to go over the parapet); right, flat mullions steady plastic rollers at ends of gondola. Lever House gondola is not the first window-washing machine. Center, left, shows one prototype used on Wake County Office Building, Raleigh, N. C. William H. Dietrick, Architect) published in ARCHITECTURAL RECORD Sept. 1951, pp. 149-151. Others have been employed in this country and abroad
Stainless steel is also employed extensively inside the building. Left, stainless steel revolving door and housing, with air conditioning outlet in jamb; above, stainless-steel-sheathed columns at sidewalk arcade; note open ground floor
Photo opposite: Ben Schnall
134
ARCHITECTURAL RECORD
A
DRAMATIC tower of glass, steel, and light, Lever House is acknowledged as an outstanding contribution to the development of modern office living. Planned throughout to provide ideal conditions for the work and relaxation of the 1200 employees of worldfamous Lever Brothers Company and its four divisions, the 21-story structure is a tribute to those responsible for its conception and construction. Contributing to the comfort, cleanliness, and efficiency of Lever House is the unique high pressure air conditioning system that delivers fresh, filtered, right-temperatured air in interior as well as perimeter zones.
This high pressure system resulted in elimination of a costly penthouse on the roof, elimination of return air ductwork on each floor, and a 50% reduction in the space normally required between furred ceiling and floor above.
Tuttle & Bailey Type HPD High Pressure Supply Air Units selected for installation throughout Lever House were specially designed to handle the branch duct velocity of 3500 FPM. Supply air entering the housing from the branch duct es through an air foil type high pressure damper into an expansion silencer chamber where press-ure is reduced from a branch duct pressure of 4" to 0.4" water gauge. A circular jet induces room air into the unit where it mixes with the primary air stream, and then discharges through the diff face. Other Tuttle & Bailey equipment installed includes Type D square return air units designed to match supply diffs ... Type AL Aeroline return inlets . . . and, in the lobby, a special combination supply and return linear unit.
From preliminary stage to job completion, Tuttle & Bailey engineers worked closely with the engineering and architectural staffs. To be closely associated with so important a development as the high pressure air conditioning installation in Lever
House is a unique experience for any manufacturer of air distribution equipment. Only through such experience in the field — coupled with a continuing program of laboratory research — is leadership maintained.











