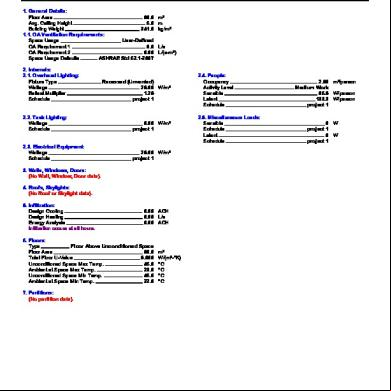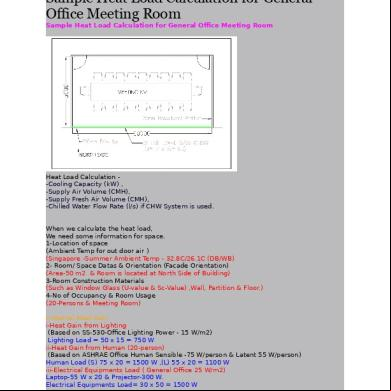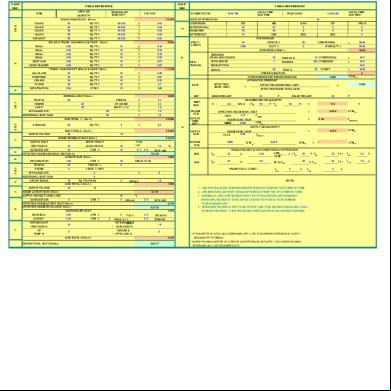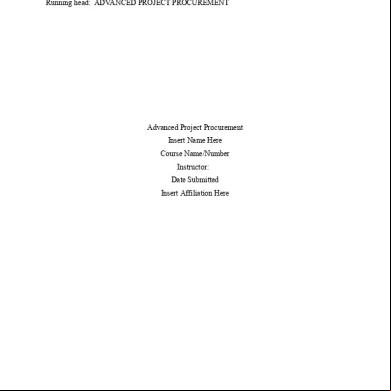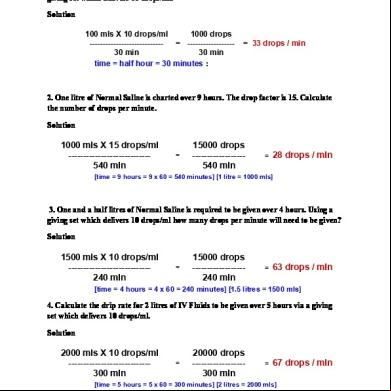Sample For Heat Load Calculation 4x6y4g
This document was ed by and they confirmed that they have the permission to share it. If you are author or own the copyright of this book, please report to us by using this report form. Report 3b7i
Overview 3e4r5l
& View Sample For Heat Load Calculation as PDF for free.
More details w3441
- Words: 1,285
- Pages: 6
Space Input Data koushari @ MOQ bp
09/01/2016 06:23PM
SHOP AREA 1. General Details: 50.0 Floor Area 6.0 Avg. Ceiling Height 341.8 Building Weight 1.1. OA Ventilation Requirements: -Defined Space Usage 0.0 OA Requirement 1 0.00 OA Requirement 2 ASHRAE Std 62.1-2007 Space Usage Defaults 2. Internals: 2.1. Overhead Lighting: Fixture Type Wattage Ballast Multiplier Schedule
m² m kg/m² L/s L/(s-m²)
Recessed (Unvented) 25.00 W/m² 1.25 project 1
2.2. Task Lighting: Wattage Schedule
0.00 W/m² project 1
2.3. Electrical Equipment: Wattage Schedule
25.00 W/m² project 1
2.4. People: Occupancy Activity Level Sensible Latent Schedule 2.5. Miscellaneous Loads: Sensible Schedule Latent Schedule
2.00 m²/person Medium Work 86.5 W/person 133.3 W/person project 1
0 W project 1 0 W project 1
3. Walls, Windows, Doors: (No Wall, Window, Door data). 4. Roofs, Skylights: (No Roof or Skylight data). 5. Infiltration: Design Cooling Design Heating Energy Analysis Infiltration occurs at all hours.
0.00 ACH 0.00 L/s 0.00 ACH
6. Floors: Floor Above Unconditioned Space Type 50.0 Floor Area 5.000 Total Floor U-Value 46.0 Unconditioned Space Max Temp. 23.0 Ambient at Space Max Temp. 46.0 Unconditioned Space Min Temp. 22.0 Ambient at Space Min Temp.
m² W/(m²-°K) °C °C °C °C
7. Partitions: (No partition data).
Hourly Analysis Program v4.61
Page 1 of 1
Air System Sizing Summary for TOTAL LOAD Project Name: koushari @ MOQ Prepared by: bp
09/01/2016 06:23PM
Air System Information Air System Name Equipment Class Air System Type
TOTAL LOAD TERM 2P-FC
Number of zones Floor Area Location
1 50.0 m² Doha, Qatar
Sizing Calculation Information Zone and Space Sizing Method: Sum of space airflow rates Zone L/s Individual peak space loads Space L/s
Hourly Analysis Program v4.61
Calculation Months Sizing Data
Jan to Dec Calculated
Page 1 of 5
Zone Sizing Summary for TOTAL LOAD Project Name: koushari @ MOQ Prepared by: bp
09/01/2016 06:23PM
Air System Information Air System Name Equipment Class Air System Type
Number of zones Floor Area Location
TOTAL LOAD TERM 2P-FC
1 50.0 m² Doha, Qatar
Sizing Calculation Information Zone and Space Sizing Method: Zone L/s Space L/s
Calculation Months Sizing Data
Sum of space airflow rates Individual peak space loads
Jan to Dec Calculated
Zone Sizing Data
Zone Name Zone 1
Maximum Cooling Sensible (kW) 12.1
Design Air Flow (L/s) 1178
Minimum Air Flow (L/s) 1178
Time of Peak Load Jan 2300
Maximum Heating Load (kW) 0.0
Total Coil Load (kW) 15.7
Sens Coil Load (kW) 12.1
Coil Entering DB / WB (°C) 23.1 / 18.1
Coil Leaving DB / WB (°C) 14.6 / 14.1
Water Flow @ 8.9 °K (L/s) 0.42
Heating Heating Coil Coil Ent/Lvg Load DB (kW) (°C) 0.0 -17.8 / -17.8
Htg Coil Water Flow @11.1 °K (L/s) 0.00
Fan Design AirFlow (L/s) 1178
Fan Motor (BHP) 0.294
Zone Floor Area (m²) 50.0
Zone L/(s-m²) 23.57
Terminal Unit Sizing Data - Cooling
Zone Name Zone 1
Time of Peak Load Jan 2300
Terminal Unit Sizing Data - Heating, Fan, Ventilation
Zone Name Zone 1
Fan Motor (kW) 0.233
OA Vent Design AirFlow (L/s) 0
Space Loads and Airflows Zone Name / Space Name Zone 1 SHOP AREA
Hourly Analysis Program v4.61
Mult.
Cooling Sensible (kW)
Time of Load
Air Flow (L/s)
Heating Load (kW)
Floor Area (m²)
Space L/(s-m²)
1
12.1
Jan 2300
1178
0.0
50.0
23.57
Page 2 of 5
Air System Design Load Summary for TOTAL LOAD Project Name: koushari @ MOQ Prepared by: bp
ZONE LOADS Window & Skylight Solar Loads Wall Transmission Roof Transmission Window Transmission Skylight Transmission Door Loads Floor Transmission Partitions Ceiling Overhead Lighting Task Lighting Electric Equipment People Infiltration Miscellaneous Safety Factor >> Total Zone Loads Zone Conditioning Plenum Wall Load Plenum Roof Load Plenum Lighting Load Exhaust Fan Load Ventilation Load Ventilation Fan Load Space Fan Coil Fans Duct Heat Gain / Loss >> Total System Loads Terminal Unit Cooling Terminal Unit Heating >> Total Conditioning Key:
Hourly Analysis Program v4.61
09/01/2016 06:23PM
DESIGN COOLING DESIGN HEATING COOLING DATA AT Jan 2300 HEATING DATA AT DES HTG COOLING OA DB / WB 27.6 °C / 21.0 °C HEATING OA DB / WB 10.0 °C / 6.0 °C Sensible Latent Sensible Latent Details (W) (W) Details (W) (W) 0 m² 0 0 m² 0 m² 0 0 m² 0 0 m² 0 0 m² 0 0 m² 0 0 m² 0 0 m² 0 0 m² 0 0 m² 0 0 m² 0 50 m² 6000 50 m² 0 0 m² 0 0 m² 0 0 m² 0 0 m² 0 1563 W 1562 0 0 0W 0 0 0 1250 W 1250 0 0 25 2162 3333 0 0 0 0 0 0 0 0 0 0 0 10% / 10% 1097 333 10% 0 0 12072 3666 0 0 11843 3666 0 0 0% 0 0 0 0% 0 0 0 0% 0 0 0 0 L/s 0 0 L/s 0 0 L/s 0 0 0 L/s 0 0 0 L/s 0 0 L/s 0 233 -233 0% 0 0% 0 12077 3666 -233 0 12077 3666 -233 0 0 0 12077 3666 -233 0 Positive values are clg loads Positive values are htg loads Negative values are htg loads Negative values are clg loads
Page 3 of 5
System Psychrometrics for TOTAL LOAD Project Name: koushari @ MOQ Prepared by: bp
09/01/2016 06:23PM
January DESIGN COOLING DAY, 2300 TABLE 1:
SYSTEM DATA
Component Ventilation Air Vent - Return Mixing Ventilation Fan Zone Air Return Plenum
Location Inlet Outlet Outlet Outlet
Dry-Bulb Temp (°C) 27.6 -17.8 -17.8 22.9 -17.8
Specific Humidity (kg/kg) 0.01288 0.00000 0.00000 0.01092 0.01092
Airflow (L/s) 0 0 0 1178 1178
CO2 Level (ppm) 400 0 0 200 200
Sensible Heat (W) 0 0 11843 0
Latent Heat (W) 0 3666 -
Air Density x Heat Capacity x Conversion Factor: At sea level = 1.207; At site altitude = 1.205 W/(L/s-K) Air Density x Heat of Vaporization x Conversion Factor: At sea level = 2947.6; At site altitude = 2942.8 W/(L/s) Site Altitude = 13.5 m
TABLE 2:
ZONE DATA
Component Zone 1 ( Cooling ) Ventilation Air Cooling Coil Inlet Cooling Coil Outlet Heating Coil Inlet Heating Coil Outlet Zone Air
Hourly Analysis Program v4.61
Location
Dry-Bulb Temp (°C)
Specific Humidity (kg/kg)
Airflow (L/s)
CO2 Level (ppm)
Sensible Heat (W)
Latent Heat (W)
-
23.1 14.6 14.6 14.6 22.9
0.01092 0.00986 0.00986 0.00986 0.01092
0 1178 1178 1178 1178 1178
0 0 0 0 0
12077 0 11843
3666 -
Page 4 of 5
System Psychrometrics for TOTAL LOAD Project Name: koushari @ MOQ Prepared by: bp
09/01/2016 06:23PM
WINTER DESIGN HEATING TABLE 1:
SYSTEM DATA
Component Ventilation Air Vent - Return Mixing Ventilation Fan Zone Air Return Plenum
Location Inlet Outlet Outlet Outlet
Dry-Bulb Temp (°C) 10.0 -17.8 -17.8 21.1 -17.8
Specific Humidity (kg/kg) 0.00417 0.00000 0.00000 0.01092 0.01092
Airflow (L/s) 0 0 0 1178 1178
CO2 Level (ppm) 400 0 0 0 0
Sensible Heat (W) 0 0 0 0
Latent Heat (W) 0 0 -
Air Density x Heat Capacity x Conversion Factor: At sea level = 1.207; At site altitude = 1.205 W/(L/s-K) Air Density x Heat of Vaporization x Conversion Factor: At sea level = 2947.6; At site altitude = 2942.8 W/(L/s) Site Altitude = 13.5 m
TABLE 2:
ZONE DATA
Component Zone 1 ( Deadband ) Ventilation Air Cooling Coil Inlet Cooling Coil Outlet Heating Coil Inlet Heating Coil Outlet Zone Air
Hourly Analysis Program v4.61
Location
Dry-Bulb Temp (°C)
Specific Humidity (kg/kg)
Airflow (L/s)
CO2 Level (ppm)
Sensible Heat (W)
Latent Heat (W)
-
21.3 21.1 21.1 21.1 21.1
0.01092 0.01092 0.01092 0.01092 0.01092
0 1178 1178 1178 1178 1178
0 0 0 0 0
233 0 0
0 -
Page 5 of 5
09/01/2016 06:23PM
SHOP AREA 1. General Details: 50.0 Floor Area 6.0 Avg. Ceiling Height 341.8 Building Weight 1.1. OA Ventilation Requirements: -Defined Space Usage 0.0 OA Requirement 1 0.00 OA Requirement 2 ASHRAE Std 62.1-2007 Space Usage Defaults 2. Internals: 2.1. Overhead Lighting: Fixture Type Wattage Ballast Multiplier Schedule
m² m kg/m² L/s L/(s-m²)
Recessed (Unvented) 25.00 W/m² 1.25 project 1
2.2. Task Lighting: Wattage Schedule
0.00 W/m² project 1
2.3. Electrical Equipment: Wattage Schedule
25.00 W/m² project 1
2.4. People: Occupancy Activity Level Sensible Latent Schedule 2.5. Miscellaneous Loads: Sensible Schedule Latent Schedule
2.00 m²/person Medium Work 86.5 W/person 133.3 W/person project 1
0 W project 1 0 W project 1
3. Walls, Windows, Doors: (No Wall, Window, Door data). 4. Roofs, Skylights: (No Roof or Skylight data). 5. Infiltration: Design Cooling Design Heating Energy Analysis Infiltration occurs at all hours.
0.00 ACH 0.00 L/s 0.00 ACH
6. Floors: Floor Above Unconditioned Space Type 50.0 Floor Area 5.000 Total Floor U-Value 46.0 Unconditioned Space Max Temp. 23.0 Ambient at Space Max Temp. 46.0 Unconditioned Space Min Temp. 22.0 Ambient at Space Min Temp.
m² W/(m²-°K) °C °C °C °C
7. Partitions: (No partition data).
Hourly Analysis Program v4.61
Page 1 of 1
Air System Sizing Summary for TOTAL LOAD Project Name: koushari @ MOQ Prepared by: bp
09/01/2016 06:23PM
Air System Information Air System Name Equipment Class Air System Type
TOTAL LOAD TERM 2P-FC
Number of zones Floor Area Location
1 50.0 m² Doha, Qatar
Sizing Calculation Information Zone and Space Sizing Method: Sum of space airflow rates Zone L/s Individual peak space loads Space L/s
Hourly Analysis Program v4.61
Calculation Months Sizing Data
Jan to Dec Calculated
Page 1 of 5
Zone Sizing Summary for TOTAL LOAD Project Name: koushari @ MOQ Prepared by: bp
09/01/2016 06:23PM
Air System Information Air System Name Equipment Class Air System Type
Number of zones Floor Area Location
TOTAL LOAD TERM 2P-FC
1 50.0 m² Doha, Qatar
Sizing Calculation Information Zone and Space Sizing Method: Zone L/s Space L/s
Calculation Months Sizing Data
Sum of space airflow rates Individual peak space loads
Jan to Dec Calculated
Zone Sizing Data
Zone Name Zone 1
Maximum Cooling Sensible (kW) 12.1
Design Air Flow (L/s) 1178
Minimum Air Flow (L/s) 1178
Time of Peak Load Jan 2300
Maximum Heating Load (kW) 0.0
Total Coil Load (kW) 15.7
Sens Coil Load (kW) 12.1
Coil Entering DB / WB (°C) 23.1 / 18.1
Coil Leaving DB / WB (°C) 14.6 / 14.1
Water Flow @ 8.9 °K (L/s) 0.42
Heating Heating Coil Coil Ent/Lvg Load DB (kW) (°C) 0.0 -17.8 / -17.8
Htg Coil Water Flow @11.1 °K (L/s) 0.00
Fan Design AirFlow (L/s) 1178
Fan Motor (BHP) 0.294
Zone Floor Area (m²) 50.0
Zone L/(s-m²) 23.57
Terminal Unit Sizing Data - Cooling
Zone Name Zone 1
Time of Peak Load Jan 2300
Terminal Unit Sizing Data - Heating, Fan, Ventilation
Zone Name Zone 1
Fan Motor (kW) 0.233
OA Vent Design AirFlow (L/s) 0
Space Loads and Airflows Zone Name / Space Name Zone 1 SHOP AREA
Hourly Analysis Program v4.61
Mult.
Cooling Sensible (kW)
Time of Load
Air Flow (L/s)
Heating Load (kW)
Floor Area (m²)
Space L/(s-m²)
1
12.1
Jan 2300
1178
0.0
50.0
23.57
Page 2 of 5
Air System Design Load Summary for TOTAL LOAD Project Name: koushari @ MOQ Prepared by: bp
ZONE LOADS Window & Skylight Solar Loads Wall Transmission Roof Transmission Window Transmission Skylight Transmission Door Loads Floor Transmission Partitions Ceiling Overhead Lighting Task Lighting Electric Equipment People Infiltration Miscellaneous Safety Factor >> Total Zone Loads Zone Conditioning Plenum Wall Load Plenum Roof Load Plenum Lighting Load Exhaust Fan Load Ventilation Load Ventilation Fan Load Space Fan Coil Fans Duct Heat Gain / Loss >> Total System Loads Terminal Unit Cooling Terminal Unit Heating >> Total Conditioning Key:
Hourly Analysis Program v4.61
09/01/2016 06:23PM
DESIGN COOLING DESIGN HEATING COOLING DATA AT Jan 2300 HEATING DATA AT DES HTG COOLING OA DB / WB 27.6 °C / 21.0 °C HEATING OA DB / WB 10.0 °C / 6.0 °C Sensible Latent Sensible Latent Details (W) (W) Details (W) (W) 0 m² 0 0 m² 0 m² 0 0 m² 0 0 m² 0 0 m² 0 0 m² 0 0 m² 0 0 m² 0 0 m² 0 0 m² 0 0 m² 0 50 m² 6000 50 m² 0 0 m² 0 0 m² 0 0 m² 0 0 m² 0 1563 W 1562 0 0 0W 0 0 0 1250 W 1250 0 0 25 2162 3333 0 0 0 0 0 0 0 0 0 0 0 10% / 10% 1097 333 10% 0 0 12072 3666 0 0 11843 3666 0 0 0% 0 0 0 0% 0 0 0 0% 0 0 0 0 L/s 0 0 L/s 0 0 L/s 0 0 0 L/s 0 0 0 L/s 0 0 L/s 0 233 -233 0% 0 0% 0 12077 3666 -233 0 12077 3666 -233 0 0 0 12077 3666 -233 0 Positive values are clg loads Positive values are htg loads Negative values are htg loads Negative values are clg loads
Page 3 of 5
System Psychrometrics for TOTAL LOAD Project Name: koushari @ MOQ Prepared by: bp
09/01/2016 06:23PM
January DESIGN COOLING DAY, 2300 TABLE 1:
SYSTEM DATA
Component Ventilation Air Vent - Return Mixing Ventilation Fan Zone Air Return Plenum
Location Inlet Outlet Outlet Outlet
Dry-Bulb Temp (°C) 27.6 -17.8 -17.8 22.9 -17.8
Specific Humidity (kg/kg) 0.01288 0.00000 0.00000 0.01092 0.01092
Airflow (L/s) 0 0 0 1178 1178
CO2 Level (ppm) 400 0 0 200 200
Sensible Heat (W) 0 0 11843 0
Latent Heat (W) 0 3666 -
Air Density x Heat Capacity x Conversion Factor: At sea level = 1.207; At site altitude = 1.205 W/(L/s-K) Air Density x Heat of Vaporization x Conversion Factor: At sea level = 2947.6; At site altitude = 2942.8 W/(L/s) Site Altitude = 13.5 m
TABLE 2:
ZONE DATA
Component Zone 1 ( Cooling ) Ventilation Air Cooling Coil Inlet Cooling Coil Outlet Heating Coil Inlet Heating Coil Outlet Zone Air
Hourly Analysis Program v4.61
Location
Dry-Bulb Temp (°C)
Specific Humidity (kg/kg)
Airflow (L/s)
CO2 Level (ppm)
Sensible Heat (W)
Latent Heat (W)
-
23.1 14.6 14.6 14.6 22.9
0.01092 0.00986 0.00986 0.00986 0.01092
0 1178 1178 1178 1178 1178
0 0 0 0 0
12077 0 11843
3666 -
Page 4 of 5
System Psychrometrics for TOTAL LOAD Project Name: koushari @ MOQ Prepared by: bp
09/01/2016 06:23PM
WINTER DESIGN HEATING TABLE 1:
SYSTEM DATA
Component Ventilation Air Vent - Return Mixing Ventilation Fan Zone Air Return Plenum
Location Inlet Outlet Outlet Outlet
Dry-Bulb Temp (°C) 10.0 -17.8 -17.8 21.1 -17.8
Specific Humidity (kg/kg) 0.00417 0.00000 0.00000 0.01092 0.01092
Airflow (L/s) 0 0 0 1178 1178
CO2 Level (ppm) 400 0 0 0 0
Sensible Heat (W) 0 0 0 0
Latent Heat (W) 0 0 -
Air Density x Heat Capacity x Conversion Factor: At sea level = 1.207; At site altitude = 1.205 W/(L/s-K) Air Density x Heat of Vaporization x Conversion Factor: At sea level = 2947.6; At site altitude = 2942.8 W/(L/s) Site Altitude = 13.5 m
TABLE 2:
ZONE DATA
Component Zone 1 ( Deadband ) Ventilation Air Cooling Coil Inlet Cooling Coil Outlet Heating Coil Inlet Heating Coil Outlet Zone Air
Hourly Analysis Program v4.61
Location
Dry-Bulb Temp (°C)
Specific Humidity (kg/kg)
Airflow (L/s)
CO2 Level (ppm)
Sensible Heat (W)
Latent Heat (W)
-
21.3 21.1 21.1 21.1 21.1
0.01092 0.01092 0.01092 0.01092 0.01092
0 1178 1178 1178 1178 1178
0 0 0 0 0
233 0 0
0 -
Page 5 of 5
