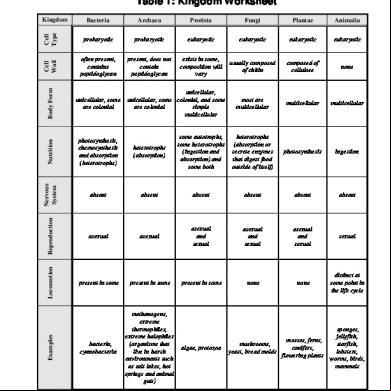Appendix A Kmbr 5s2b4k
This document was ed by and they confirmed that they have the permission to share it. If you are author or own the copyright of this book, please report to us by using this report form. Report 3b7i
Overview 3e4r5l
& View Appendix A Kmbr as PDF for free.
More details w3441
- Words: 437
- Pages: 4
APPENDIX A [See Rule 5 (1) and Rule 144 (1)] Corporation/Municipal Council/Town Panchayat. APPLICATION FOR PERMIT/REGULARISATION 1.
Name in capital letters
2.
Address: (i) (ii)
3.
Nature of development/construction: (i) (ii) (iii) (iv) (v) (vi) (vii) (viia) (viii)
4.
Permanent To which communications are to be sent
Division of plot New construction Reconstruction Alteration Addition or extension Digging of well Change in occupancy Erection of telecommunication tower or other structure Demolition
Details of plot (i) (ii) (iii) (iv) (v) (vi) (vii) (viii) (ix) (x) (xi)
Survey No. Extent Nature of ownership Number and date of deed/ Document Registrar's Office Sub Division Ward No. Number of the nearest building Revenue village Taluk District
5.
Occupancy. (i) (ii) (iii)
Family residential (State whether it is for one or two or for more family use) Non-family residential building Others (Specify the occupancy)
6.
Whether Government or Quasi Government.
7.
(i) Plinth area of the proposed building (ii) Details Floor
Area in Sq.metres Plinth Area
Basement or cellar floor Ground floor First floor
Total Area 8.
Height of building in metres: (i) (ii)
9.
From ground level with and without stair room, machine room etc. From street level with and without stair room, machine room, etc.
If the application is for regularisation: (i) (ii)
Whether completed or not If not completed the state of Construction.
10. Details of permit/approved plan already obtained. 11.
Details of fee paid:
Carpet area
12.
13.
(i)
Amount
(ii)
No. and date of receipt
Details of documents, plans, certificate, etc. enclosed.
DECLARATION
I,………………………………………………hereby declare that the measurements, specifications and other details and specifications mentioned above are correct, complete and true to the best of my knowledge and belief and that I shall abide by the approved plan and the provisions in the Act and Rules in undertaking the construction.
Place: Date:
14.
Signature of the applicant with name
CERTIFICATE
Certified that the site plan is prepared after verification of ownership document and site and the measurements shown are found to be correct. Signature:
Place: Date:
15.
Name: Reg.No.: Address: (ed Architect, Engineer, Town Planner, Supervisor)
CERTIFICATE
Certified that the building plan is prepared in accordance with the provisions in the Kerala Municipality Building Rules, 1999, Kerala Municipality Act, 1994 and the provisions contained in sanctioned Town Planning Schemes.
Place: Date:
16.
Signature: Name: Reg.No.: Address: (ed Architect, Engineer, Town Planner, Supervisor)
UNDERTAKING
I,………………………………………………..hereby undertake that the building construction/ land development will be carried on/ being carried on/ was carried on as per the approved plan and permit in accordance with the rules in force.
Place: Date:
Signature: Name: Reg.No.: Address: (ed Architect, Engineer, Town Planner, Supervisor)
Name in capital letters
2.
Address: (i) (ii)
3.
Nature of development/construction: (i) (ii) (iii) (iv) (v) (vi) (vii) (viia) (viii)
4.
Permanent To which communications are to be sent
Division of plot New construction Reconstruction Alteration Addition or extension Digging of well Change in occupancy Erection of telecommunication tower or other structure Demolition
Details of plot (i) (ii) (iii) (iv) (v) (vi) (vii) (viii) (ix) (x) (xi)
Survey No. Extent Nature of ownership Number and date of deed/ Document Registrar's Office Sub Division Ward No. Number of the nearest building Revenue village Taluk District
5.
Occupancy. (i) (ii) (iii)
Family residential (State whether it is for one or two or for more family use) Non-family residential building Others (Specify the occupancy)
6.
Whether Government or Quasi Government.
7.
(i) Plinth area of the proposed building (ii) Details Floor
Area in Sq.metres Plinth Area
Basement or cellar floor Ground floor First floor
Total Area 8.
Height of building in metres: (i) (ii)
9.
From ground level with and without stair room, machine room etc. From street level with and without stair room, machine room, etc.
If the application is for regularisation: (i) (ii)
Whether completed or not If not completed the state of Construction.
10. Details of permit/approved plan already obtained. 11.
Details of fee paid:
Carpet area
12.
13.
(i)
Amount
(ii)
No. and date of receipt
Details of documents, plans, certificate, etc. enclosed.
DECLARATION
I,………………………………………………hereby declare that the measurements, specifications and other details and specifications mentioned above are correct, complete and true to the best of my knowledge and belief and that I shall abide by the approved plan and the provisions in the Act and Rules in undertaking the construction.
Place: Date:
14.
Signature of the applicant with name
CERTIFICATE
Certified that the site plan is prepared after verification of ownership document and site and the measurements shown are found to be correct. Signature:
Place: Date:
15.
Name: Reg.No.: Address: (ed Architect, Engineer, Town Planner, Supervisor)
CERTIFICATE
Certified that the building plan is prepared in accordance with the provisions in the Kerala Municipality Building Rules, 1999, Kerala Municipality Act, 1994 and the provisions contained in sanctioned Town Planning Schemes.
Place: Date:
16.
Signature: Name: Reg.No.: Address: (ed Architect, Engineer, Town Planner, Supervisor)
UNDERTAKING
I,………………………………………………..hereby undertake that the building construction/ land development will be carried on/ being carried on/ was carried on as per the approved plan and permit in accordance with the rules in force.
Place: Date:
Signature: Name: Reg.No.: Address: (ed Architect, Engineer, Town Planner, Supervisor)










