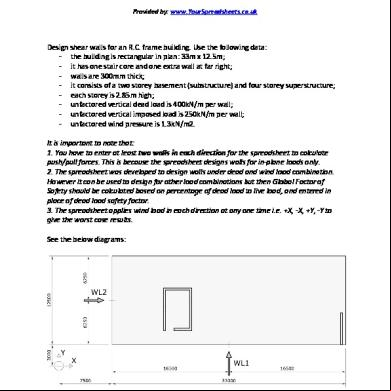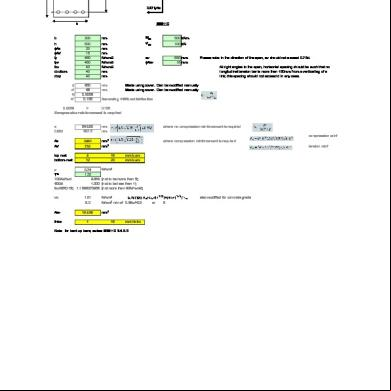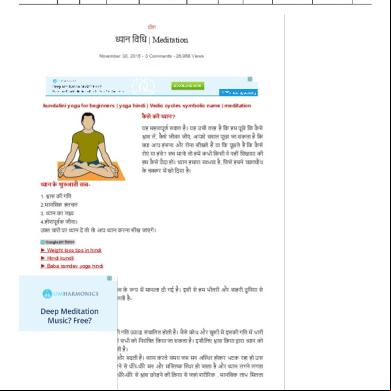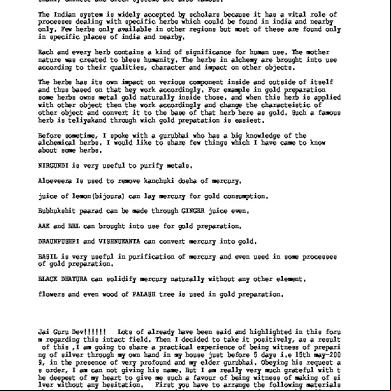Working Example - Rc Shear Walls Design Spreadsheet To Bs8110 - Version 1.0 2a6h3a
This document was ed by and they confirmed that they have the permission to share it. If you are author or own the copyright of this book, please report to us by using this report form. Report 3b7i
Overview 3e4r5l
& View Working Example - Rc Shear Walls Design Spreadsheet To Bs8110 - Version 1.0 as PDF for free.
More details w3441
- Words: 732
- Pages: 5
R.C. SHEAR WALL DESIGN SPREADSHEET TO BS8110 WORK WORKED EXAMPLE Provided by: www.YourSpreadsheets.co.uk
Design shear walls for aan R.C. frame building. Use the following data: - the he building is rectangular in plan: 33m x 12.5m 12.5m; - it has one stair core and one extra wall at far right right; - walls are 300mm thick; - it consists of a two storey basement (substructure) and four storey superstructure superstructure; - each storey is 2.85m high; high - unfactored vertical dead load is 4400kN/m 00kN/m per wall; - unfactored vertical imposed load is 250kN/m 0kN/m per wall; - unfactored wind pressure is 1.3kN/m2. kN/m2. It is important to note that: 1. You ou have to enter at least two walls in each direction for the spreadsheet to calculate push/pull forces. This is because the spreadsheet designs walls for in-plane plane loads only. 2. The spreadsheet was developed to design walls under dead and wind load combination. However it can be used to design for other load combinations but then Global lobal Factor of Safety afety should be calculated based on percentage of dead load to live load, and entered in place of dead load oad safety factor. 3. The spreadsheet applies wind load in each direction at any one time i.e. +X, -X, X, +Y, -Y to give the worst case results. See the below diagrams:
NOTE: When using the spreadsheet it is advised to assume that beginning of the co co-ordinate ordinate system is in the bottom left hand corner of building being designed. This makes entering wall co-ordinates ordinates a lot simpler. However, in this case a 7.5m x 3.0m offset was assume assumed d to cover more complex case.
NOTE: the spreadsheet assumes that wind pressure can only be applied to superstructure superstructure.
Start with entering the basic geometry and material properties into the spreadsheet:
The ‘maximum vertical bar spacing’ limits the ve vertical rtical spacing to the given figure. The spacing is calculated based on wall thickness as given in BS8110. Now enter wind loads. Spreadsheet treats the structure as a cantilever with a partial line load (partial because wind is not applied to the substruct substructure). ure). Therefore you have to enter total wind load per meter height. height. And so, in this example: Wind load WL1: WL1 is applied to north/south elevation which is 33m long. Therefore wind load per meter height is 1.3kN/m2 x 33m = 42.9kN/m. The load is applied at the centre of the elevation therefore the distance from the beginning of the co co-ordinate ordinate system is 7.5m (building offset) + 16.5m = 24.0m. Note that the value entered is to be in mm, hence 24000mm.
Wind load WL2: WL2 is applied to east/west elevation which is 12.5m long. Therefore wind load per meter height is 1.3kN/m2 x 12.5m = 16.25kN/m. The load is applied at the centre of the elevation therefore the distance from tthe he beginning of the co co-ordinate ordinate system is 3.0 3.0m (building offset) + 6. 6.25m = 9.25m. 9.25m. Note that the value entered is to be in mm, hence 9250mm. mm. See below:
Now calculate wall co co-ordinates ordinates by hand or use CAD if there are more than a few walls. Below is a diagram from AutoCAD which gives all wall co co-ordinates ordinates that will be entered into the spreadsheet:
Below is a close-up up of the stair core:
Now enter these co co-ordinates ordinates into the spreadsheet. The spreadsheet gives you wall size on the right hand size to allo allow w quick checks. Make sure you use this facility to eliminate errors when using co co-ordinates. ordinates.
The spreadsheet plots walls automatically as you type:
The spreadsheet calculates stiffness per wall and combined with wall location it calculates centre of rotation and torsional moments:
The spreadsheet calculates required reinforcement per wall and gives results in a tabulated manner. Note that the spreadsheet also gives you factored tension and compression stresses per wall for easy hand checks.
Enter bar diameter per wall to achieve acceptable bar spacing. The ‘length of wall ends’ column is used to determine where lower area rei reinforcement nforcement is to be calculated, see below stress diagram.
骢矃骢玢玢珕玢
THE END. Worked example provided pr by www.YourSpreadsheets.co.uk a free lite version of the spreadsheet to see its full capacity before purchasing. Document version 1.0 – released on 15/01/2014
Design shear walls for aan R.C. frame building. Use the following data: - the he building is rectangular in plan: 33m x 12.5m 12.5m; - it has one stair core and one extra wall at far right right; - walls are 300mm thick; - it consists of a two storey basement (substructure) and four storey superstructure superstructure; - each storey is 2.85m high; high - unfactored vertical dead load is 4400kN/m 00kN/m per wall; - unfactored vertical imposed load is 250kN/m 0kN/m per wall; - unfactored wind pressure is 1.3kN/m2. kN/m2. It is important to note that: 1. You ou have to enter at least two walls in each direction for the spreadsheet to calculate push/pull forces. This is because the spreadsheet designs walls for in-plane plane loads only. 2. The spreadsheet was developed to design walls under dead and wind load combination. However it can be used to design for other load combinations but then Global lobal Factor of Safety afety should be calculated based on percentage of dead load to live load, and entered in place of dead load oad safety factor. 3. The spreadsheet applies wind load in each direction at any one time i.e. +X, -X, X, +Y, -Y to give the worst case results. See the below diagrams:
NOTE: When using the spreadsheet it is advised to assume that beginning of the co co-ordinate ordinate system is in the bottom left hand corner of building being designed. This makes entering wall co-ordinates ordinates a lot simpler. However, in this case a 7.5m x 3.0m offset was assume assumed d to cover more complex case.
NOTE: the spreadsheet assumes that wind pressure can only be applied to superstructure superstructure.
Start with entering the basic geometry and material properties into the spreadsheet:
The ‘maximum vertical bar spacing’ limits the ve vertical rtical spacing to the given figure. The spacing is calculated based on wall thickness as given in BS8110. Now enter wind loads. Spreadsheet treats the structure as a cantilever with a partial line load (partial because wind is not applied to the substruct substructure). ure). Therefore you have to enter total wind load per meter height. height. And so, in this example: Wind load WL1: WL1 is applied to north/south elevation which is 33m long. Therefore wind load per meter height is 1.3kN/m2 x 33m = 42.9kN/m. The load is applied at the centre of the elevation therefore the distance from the beginning of the co co-ordinate ordinate system is 7.5m (building offset) + 16.5m = 24.0m. Note that the value entered is to be in mm, hence 24000mm.
Wind load WL2: WL2 is applied to east/west elevation which is 12.5m long. Therefore wind load per meter height is 1.3kN/m2 x 12.5m = 16.25kN/m. The load is applied at the centre of the elevation therefore the distance from tthe he beginning of the co co-ordinate ordinate system is 3.0 3.0m (building offset) + 6. 6.25m = 9.25m. 9.25m. Note that the value entered is to be in mm, hence 9250mm. mm. See below:
Now calculate wall co co-ordinates ordinates by hand or use CAD if there are more than a few walls. Below is a diagram from AutoCAD which gives all wall co co-ordinates ordinates that will be entered into the spreadsheet:
Below is a close-up up of the stair core:
Now enter these co co-ordinates ordinates into the spreadsheet. The spreadsheet gives you wall size on the right hand size to allo allow w quick checks. Make sure you use this facility to eliminate errors when using co co-ordinates. ordinates.
The spreadsheet plots walls automatically as you type:
The spreadsheet calculates stiffness per wall and combined with wall location it calculates centre of rotation and torsional moments:
The spreadsheet calculates required reinforcement per wall and gives results in a tabulated manner. Note that the spreadsheet also gives you factored tension and compression stresses per wall for easy hand checks.
Enter bar diameter per wall to achieve acceptable bar spacing. The ‘length of wall ends’ column is used to determine where lower area rei reinforcement nforcement is to be calculated, see below stress diagram.
骢矃骢玢玢珕玢
THE END. Worked example provided pr by www.YourSpreadsheets.co.uk a free lite version of the spreadsheet to see its full capacity before purchasing. Document version 1.0 – released on 15/01/2014










