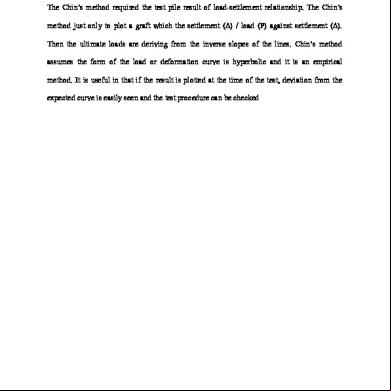Random Rubble Masonry 2t526i
This document was ed by and they confirmed that they have the permission to share it. If you are author or own the copyright of this book, please report to us by using this report form. Report 3b7i
Overview 3e4r5l
& View Random Rubble Masonry as PDF for free.
More details w3441
- Words: 491
- Pages: 3
RANDOM RUBBLE MASONRY Rubble is built over the concrete foundation in a specified shape that it will not create tensile force with stones from approval quarry. Rubble masonry strength depends on: The stone should be laid in their well balanced position Stones should be offset in specified interval vertically and horizontally to have homogeneous bond. All stones should be well watered before build. Rubble masonry is many types such as Random Rubble Masonry, Coursed Rubble Masonry etc. In my work site Random Rubble Masonry was done for foundations. In this type of masonry, Rubble or irregular sizes are used to build. The stones are put in irregular way and bonded with mortar 1:6 cement: sand. The foundation make up to 230mm below the DPC level. Then infill blocks were laid on foundation and it
wall thickness. These blocks were filling Grade 15
concrete.
SETTING OUT FOR SUPERSTRUCTURE After finishing the foundation work, using the Theodolite two lines with perpendicular to each other (grid lines) was marked on foundation. It was done by using the pegs which were used for the foundation setting out. The setting out of the houses was carried out by using these two grid lines. Then blocks are placed on these two grid lines and after that by using them other walls are marked by putting blocks and also in this case used given drawings. After placing all the blocks, 1st block layer was checked for diagonals in the each room to make sure that corners are at 900.
BOUNDARY WALL The boundary wall was constructed for a separation of two lands. It was constructed by using random rubble masonry. Boundary walls also constructed as same as retaining wall construction
RETAINING WALL
Retaining walls are constructed to stop falling down of soil in embankments. The dimensions of the retaining wall are depending on the height of the embankments. Initially the soil was excavated to designed depth for retaining wall foundation. If the soil was loose, the excavating depth should be increased. Then the gage 250 polythene is laid on top of soil in order to prevent the absorption of water from the concrete to soil. Then 1:3:6(150mm) cement concrete (screed) was placed and compacted. If the soil was loose, reinforcement also provided. In After one day, water was poured on the concrete for curing and random rubblework was started. The rubble used for retaining wall was 150mm to 225mm and it was constructed with 1:6 cement sand mortar. When constructing, some 75mm diameter weep holes also constructed. Then 25mm aggregate filter media was placed in front of the weep holes as shown in figure…. The filter media is to filter the water without soil and prevent soil from entering through the weep holes. After the construction of rubblework, 20mm thick rendering was applied on the retaining wall with 1:3 cement sand mortar. The dimensions of a retaining wall were given below.
Detail of Retaining wall
wall thickness. These blocks were filling Grade 15
concrete.
SETTING OUT FOR SUPERSTRUCTURE After finishing the foundation work, using the Theodolite two lines with perpendicular to each other (grid lines) was marked on foundation. It was done by using the pegs which were used for the foundation setting out. The setting out of the houses was carried out by using these two grid lines. Then blocks are placed on these two grid lines and after that by using them other walls are marked by putting blocks and also in this case used given drawings. After placing all the blocks, 1st block layer was checked for diagonals in the each room to make sure that corners are at 900.
BOUNDARY WALL The boundary wall was constructed for a separation of two lands. It was constructed by using random rubble masonry. Boundary walls also constructed as same as retaining wall construction
RETAINING WALL
Retaining walls are constructed to stop falling down of soil in embankments. The dimensions of the retaining wall are depending on the height of the embankments. Initially the soil was excavated to designed depth for retaining wall foundation. If the soil was loose, the excavating depth should be increased. Then the gage 250 polythene is laid on top of soil in order to prevent the absorption of water from the concrete to soil. Then 1:3:6(150mm) cement concrete (screed) was placed and compacted. If the soil was loose, reinforcement also provided. In After one day, water was poured on the concrete for curing and random rubblework was started. The rubble used for retaining wall was 150mm to 225mm and it was constructed with 1:6 cement sand mortar. When constructing, some 75mm diameter weep holes also constructed. Then 25mm aggregate filter media was placed in front of the weep holes as shown in figure…. The filter media is to filter the water without soil and prevent soil from entering through the weep holes. After the construction of rubblework, 20mm thick rendering was applied on the retaining wall with 1:3 cement sand mortar. The dimensions of a retaining wall were given below.
Detail of Retaining wall










